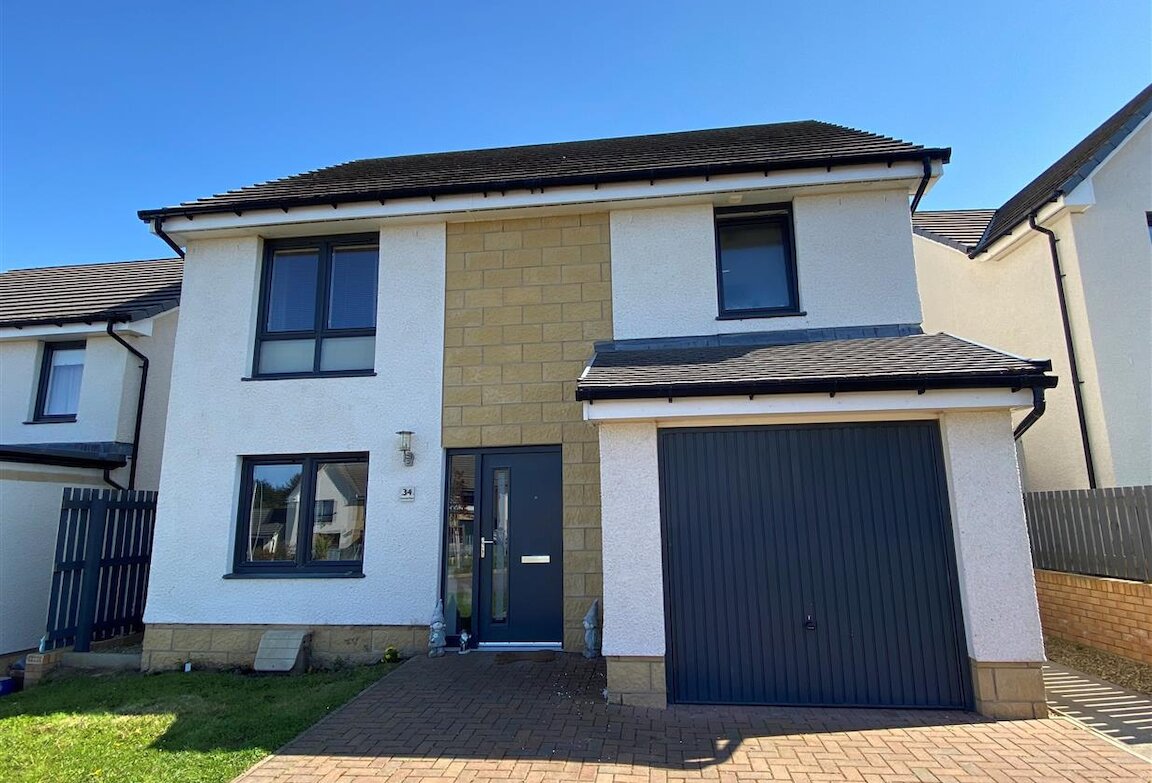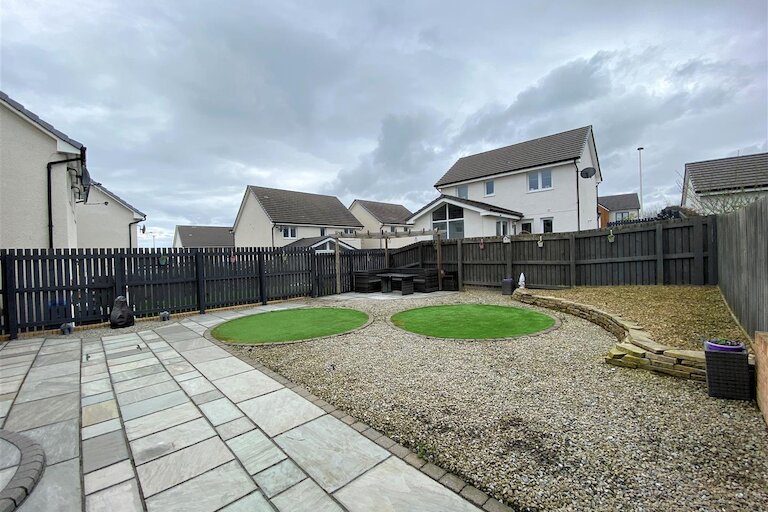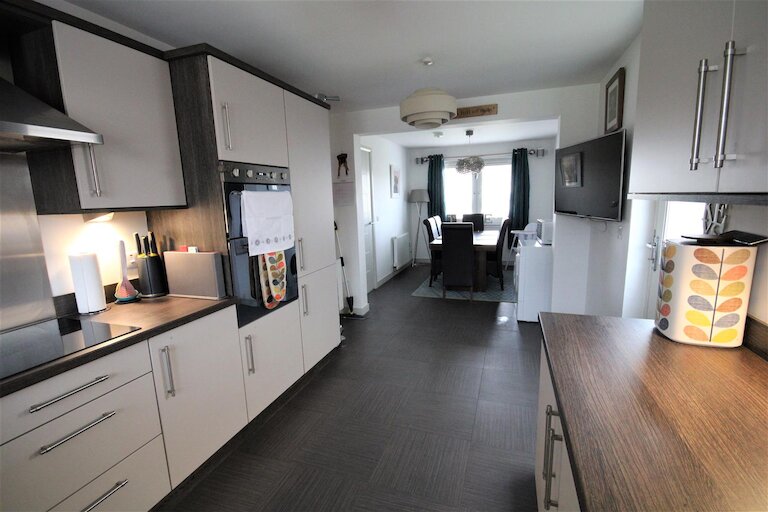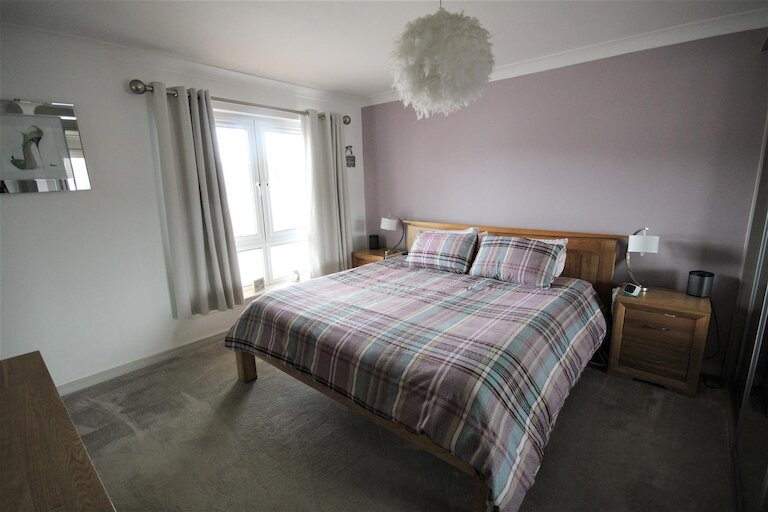Key details
- 1 Reception Room
- 4 Bedrooms
- 3 Bathrooms
- Council Tax Band: E
- Energy Efficiency: C (80)
Overview
*£10,000 BELOW HOME REPORT VALUATION*
Modern detached house situated in the popular Hamilton Gardens development in Elgin. The spacious family accommodation, which is ideally placed for Bishopmill Primary School and Elgin Academy, comprises entrance hallway, lounge, dining kitchen, four bedrooms, en-suite shower room, guest WC and family bathroom. The property, which sits on a particularly spacious plot, further benefits from double glazing, gas central heating, built-in Sonas sound system (lounge, dining kitchen & en-suite) driveway, garage and south-facing landscaped garden.
ENTRANCE HALLWAY
5.09m at longest x 2.22m at widest (16'8" at longest x 7'3" at widest)
UPVC and glazed door with glazed side panel; Moduleo flooring; ceiling light fitting; leads to lounge, dining kitchen, guest WC and the staircase to the first floor.
DINING KITCHEN
4.20m at longest x 2.73m at widest (13'9" at longest x 8'11" at widest)
Windows to front and rear; three ceiling light fittings; Sonas speakers; Amtico flooring; modern fitted kitchen; built-in Smeg oven, grill & induction hob & hood; integrated Smeg dishwasher, fridge freezer & washing machine.
GUEST WC
2.03m at widest x 1.26m at longest (6'7" at widest x 4'1" at longest)
Ceiling light fitting; extractor; Moduleo flooring; WC & sink; built-in storage cupboard.
LOUNGE
4.90m x 3.28m (16'0" x 10'9")
Ceiling light fitting; Sonas speakers; fitted carpet; French doors lead out to the rear garden.
STAIRCASE & LANDING
3.61m x 1.38m (11'10" x 4'6")
Ceiling light fitting; fitted carpet; built-in shelved storage cupboard which also houses the hot water tank.
BEDROOM 1
5.10m at longest x 3.62m at widest (16'8" at longest x 11'10" at widest)
Window to front; two ceiling light fittings; fitted carpet; built-in dressing table area; triple built-in mirrored wardrobes; leads to en-suite shower room.
EN-SUITE SHOWER ROOM
2.61m into cubicle x 1.61m (8'6" into cubicle x 5'3")
Window to front; ceiling light fitting; inset ceiling spotlight; extractor; Sonas speakers; Amtico flooring; WC, sink & shower cubicle with mains fed shower.
BEDROOM 2
4.09m x 2.65m (13'5" x 8'8")
Window to rear; ceiling light fitting; fitted carpet.
BEDROOM 4
2.89m x 2.21m (9'5" x 7'3")
Window to rear; ceiling light fitting; fitted desk.
BEDROOM 3
2.88m x 2.71m (9'5" x 8'10")
Window to rear; ceiling light fitting; fitted carpet.
FAMILY BATHROOM
2.62m at longest x 2.68m at widest (8'7" at longest x 8'9" at widest)
Window to rear; ceiling light fitting; inset ceiling spotlight; Amtico flooring; extractor; WC, sink, bath and built-in shower cubicle with mains fed shower.
GARAGE
Up and over door; power & light.
OUTSIDE
The property is set back off the road with a area of lawn and a play park in front of the house. The front garden is laid to lawn & a loc-bloc driveway provides off street parking and leads to the garage. The fully enclosed, south-facing rear garden has been tastefully landscaped with areas of paving, gravel and Astroturf. There is an attractive paved patio area to the rear of the garden with pergola.
NOTES
Included in the asking price will be all carpets and fitted floor coverings, all light fittings, the fitted Sonas speakers in dining kitchen, lounge & en-suite, all bathroom, en-suite & guest WC fittings and the oven, hob, hood, integrated fridge freezer, dishwasher & washing machine in the kitchen.
Council Tax Band: E
Property location
Delighted with the service - 5 star. Please thank all of your team on the conveyancing side. It has been minimal stress, lots of compassion and understanding which I am truly grateful for.



