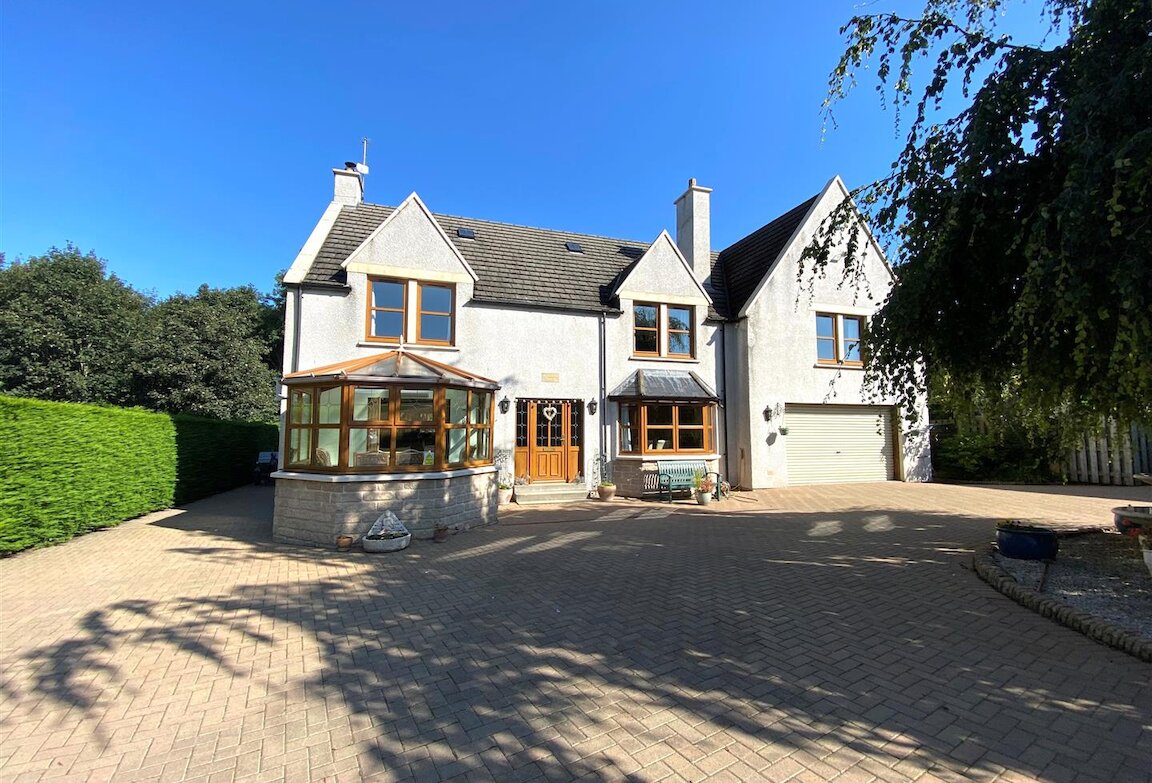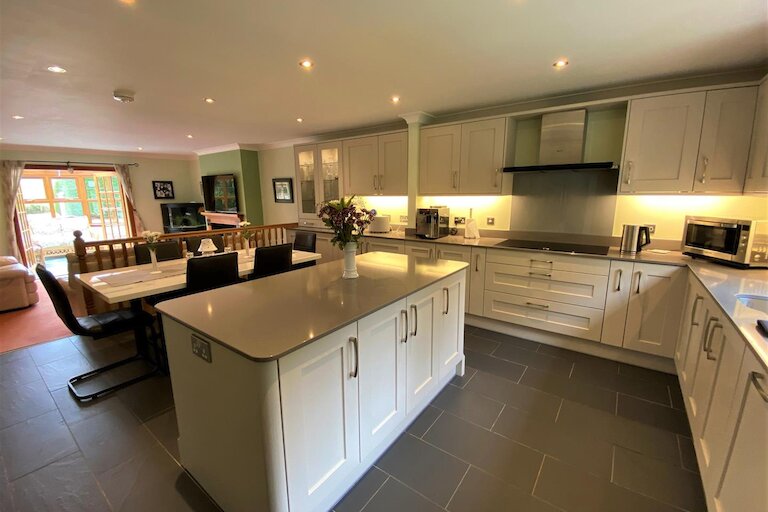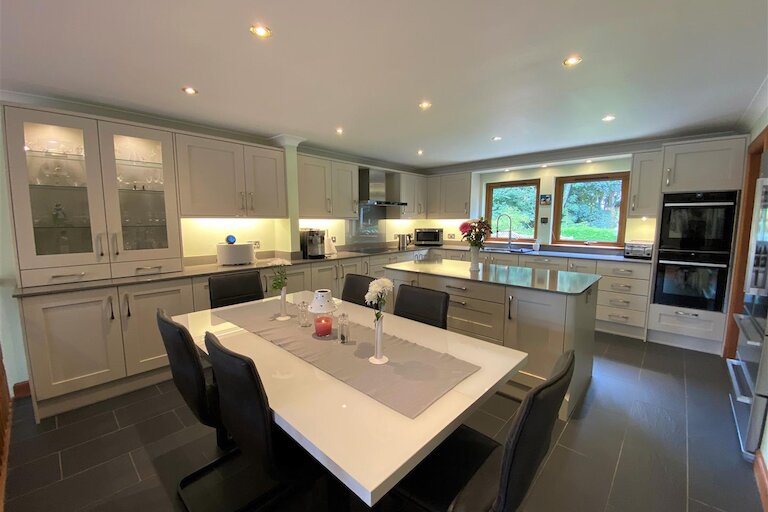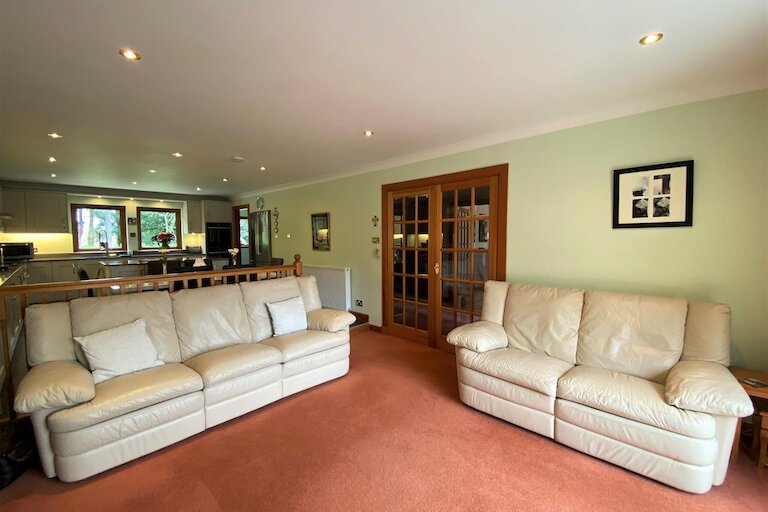Key details
- 3 Reception Rooms
- 5 Bedrooms
- 4 Bathrooms
- Energy Efficiency: D (68)
Overview
Netherlee is an extremely spacious family home set in a secluded spot in the hamlet of Clackmarras. Millbuies Country Park is a short distance away and the town of Elgin only a ten minute drive. The accommodation comprises entrance vestibule, hallway, lounge/dining room, open plan family room/dining kitchen, utility room, sitting room, guest WC, five double bedrooms (two en-suite), study/single bedroom and a family bathroom. The property which is in excellent order throughout further benefits from oil central heating, double glazing, integral double garage, workshop/games room and a good size garden.
ENTRANCE VESTIBULE
2.37m x 1.88m (7'9" x 6'2")
uPVC and glazed entrance door; fitted carpet; ceiling light fitting.
HALLWAY
Shelved recess; fitted carpets; two ceiling light fittings.
DINING ROOM/LOUNGE
4.56m x 4.10m (14'11" x 13'5")
Bay window to front; marble feature fireplace with gas fire; fitted carpet; inset ceiling spotlights.
OPEN PLAN FAMILY ROOM/ DINING KITCHEN
FAMILY ROOM
4.50m x 4.12m (14'9" x 13'6")
French doors to the Conservatory; feature fireplace with recessed log-burning stove; wall mounted TV bracket; fitted carpet; inset ceiling spotlights.
DINING KITCHEN
6m approx x 4.11m (19'8" approx x 13'5")
Window to rear; fitted kitchen in painted solid wood; central island; built-in double electric oven, hob and hood; integrated dishwasher; recessed American style fridge freezer; slate effect ceramic tile flooring; inset ceiling spotlights.
UTILITY ROOM
3.12m x 2.38m (10'2" x 7'9")
Window to rear; range of base and wall units; stainless steel sink; plumbing and space for washing machine and tumble dryer; slate effect flooring; ceiling strip light.
CONSERVATORY
Glazed on three sides; ceramic tile flooring; wall light fittings; ceiling fan; air conditioning/heating unit.
GUEST WC
1.61m x 1.47m (5'3" x 4'9")
Internal room; sink and WC; fitted carpet; wall light fitting; extractor fan.
SITTING ROOM
4.11m x 2.93m (13'5" x 9'7")
Window to rear; fitted carpet; inset ceiling spotlights.
STAIRCASE AND LANDING
Spacious built-in storage cupboard; fitted carpet; ceiling light fitting; hatch with pull down ladder to the fully floored loft space.
BEDROOM 1
5.55m x 4.21m (18'2" x 13'9")
Windows to front; shelved recess; fitted carpet; ceiling light fitting; walk-in wardrobe (2.92m x 2m)
EN-SUITE SHOWER ROOM
2.20m x 1.49m (7'2" x 4'10")
Internal room; sink; WC and shower cubicle with mains shower; fitted carpet; inset ceiling spotlights; extractor fan; Chrome towel radiator.
BEDROOM 2
4.12m x 3.63m (13'6" x 11'10")
Window to rear; fitted carpet; ceiling light fitting; wall mounted TV bracket.
BEDROOM 3
5.04m x 3.48m (16'6" x 11'5")
Windows to rear; spacious double built-in wardrobe; fitted carpet; inset ceiling spotlights.
BEDROOM 4
4.30m x 3.67m (14'1" x 12'0")
Window to front; shelved recess; fitted carpet; ceiling light fitting; walk-in wardrobe (2.50m x 1.75m)
BEDROOM 5
3.96m x 3.60m (12'11" x 11'9")
Window to front; fitted carpet; plumbed-in sink; walk-in wardrobe (2.49m x 1.75m )
STUDY/SINGLE BEDROOM
2.90m x 2.27m (9'6" x 7'5")
Velux window to rear; fitted carpet; ceiling light fitting.
FAMILY BATHROOM
3.35m x 3.02m (10'11" x 9'10")
Windows to rear; vanity mounted sink; WC and jacuzzi style corner bath; recessed shower enclosure with mains shower; built-in shelved linen cupboard housing the hot water tank; fitted carpet; inset ceiling spotlights.
DOUBLE GARAGE/WORKSHOP/GAMES ROOM
DOUBLE GARAGE
6m x 7m approximately (19'8" x 22'11" approximately)
Electric roller door; power and light; door through to the workshop/games room.
WORKSHOP/GAMES ROOM
6.27m x 4.93m (20'6" x 16'2")
Personnel door to the rear garden; log-burning stove; power; light; wall mounted TV bracket; fixed shelving; fixed workbench.
OUTSIDE
Netherlee sits in a good size plot with a substantial loc-bloc driveway to the front; well manicured lawn with pond and bound by high hedging giving a good degree of privacy. The loc-bloc paving leads round to the rear of the property which has several paved patio areas, well manicured lawn; greenhouse; rotary clothes dryer.
COUNCIL TAX BAND: G
VIEWING - CONTACT THE SELLING AGENT ON 01343 55515
Property location
Karen, thank you for the amazing service you have provided in the sale of my house, I really appreciate everything you do.



